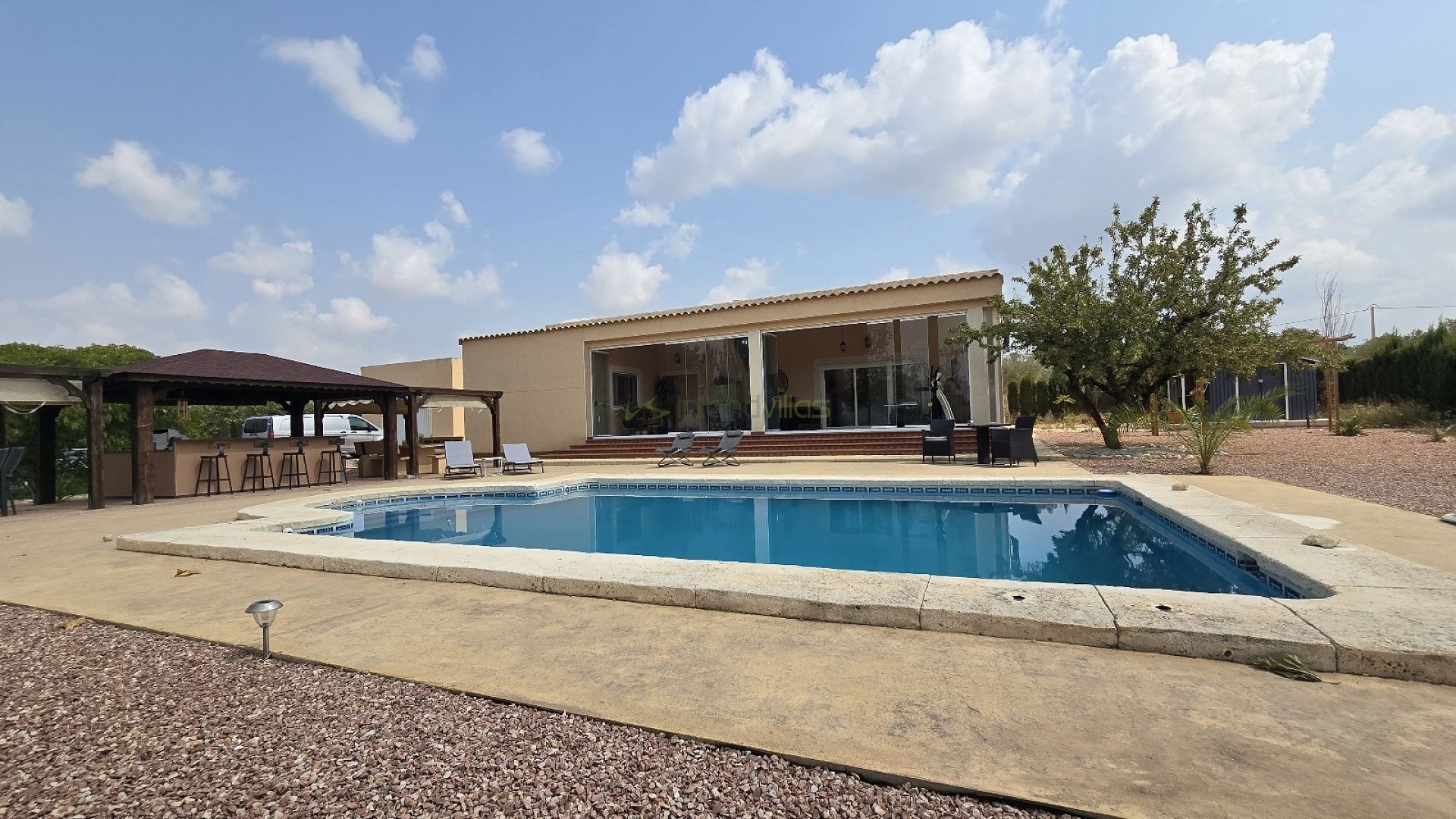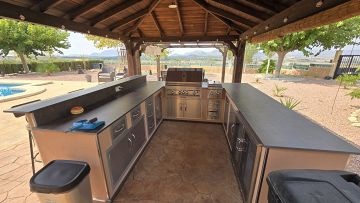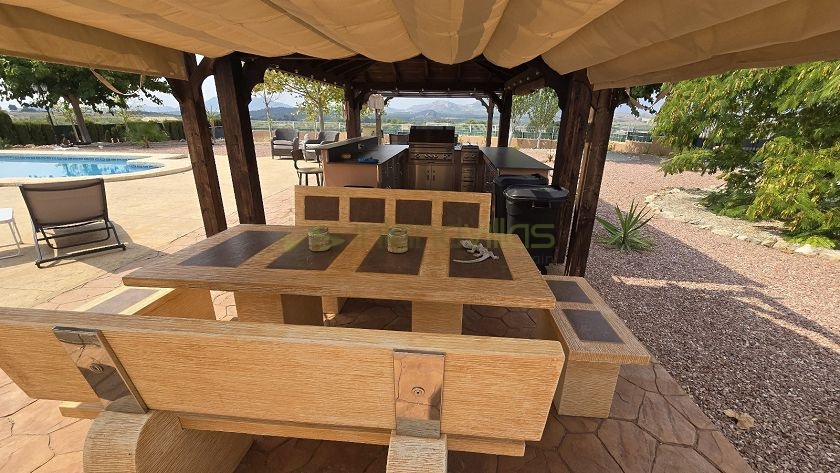Stunning new style country villa with pool in a wonderful location
Price €399,999
Sax - Alicante
- 3 Bedrooms
- 2 Bathrooms
- 170 m2
- 12000m2
This exceptional villa was built 20 years ago with full permissions by a reputable constructor and sits on a 12,000m² plot in the peaceful Sax countryside. Offering total privacy and breathtaking panoramic views, this property combines quality construction with elegant outdoor living.
Approximately 3,000m² of the plot is securely fenced, beautifully landscaped, and divided into distinct zones. The gardens feature a variety of exotic trees providing shade, newly planted palms, and indigenous Mediterranean vegetation.
Access is via an electric gate leading to an attractive stamped concrete driveway, which continues to the garage and carport. To the right, you’ll find an impressive barbecue area with two high-quality wooden gazebos — one a comfortable seating area, the other a fully equipped American-style outdoor kitchen. It includes extensive worktops, stainless-steel storage units, an integrated fridge, and a large gas-powered griddle.
The pool area is equally striking, with decorative stamped concrete flooring, a stunning 10x5m pool with stone-effect edging and Roman steps, and expansive sun terraces offering spectacular mountain views.
The villa features a large covered veranda — the perfect place to relax and enjoy the scenery. Recently enclosed with glass curtains, this space can be enjoyed year-round. In winter, the lower sun naturally warms the area, making it bright and comfortable even on cooler days. The current owners have created a small gym and dining area here, though it could easily be adapted to suit your needs.
From the veranda, you can enter the home through the main wooden front door or via large patio doors that open into the lounge. The lounge is tastefully decorated, bright, and spacious, with a cozy log burner and ample seating for family and guests. It seamlessly connects to the modern fitted kitchen, complete with a large island that doubles as a breakfast bar and provides plenty of storage. A powerful air-conditioning unit in the lounge ensures comfort throughout the year. The patio doors also allow you to enjoy the stunning mountain views from inside.
A wide hallway connects the main entrance to three generous bedrooms and two bathrooms. The master bedroom features air conditioning and an elegant en-suite bathroom with a walk-in wet room. The two additional double bedrooms share a beautifully finished family bathroom, also with a wet room.
The villa is of modern design and built with energy efficiency in mind. It is raised above ground level with a cavity beneath, preventing any damp issues.
Adjacent to the main house is a large 36m² garage, spacious enough to be converted into a guest annex. It houses the washing machine and the hot water boiler. There are also two garden sheds for extra storage. The front boundary wall and mature conifers along the fenced area enhance both privacy and security.
Beyond the fenced section lies additional flat land that remains undeveloped, offering plenty of potential — for example, the installation of mobile homes or further landscaping projects.
The property benefits from mains water, electricity, and reliable internet.
This is a truly stunning home — early viewing is highly recommended to fully appreciate all it has to offer.
- Reference
- MS-PEÑARUBIALUX
- Sales class
- Resale
- Property type
- Detached Villa
- Energy certificate
- Pending
Specifications
- Swimming pool
- Private
- Garden
- Private
- Orientation
- N/A
- Views
- Countryside
- Garage
- Garage
Areas
- House area
- 170 m2
- Plot area
- 12000 m2
Distances
- Distance to airport
- 35 mins
- Distance to the beach
- 35 mins
- Distance to city
- 5 mins
- Distance to golf
- 25 mins
Details
- Electric gates
- Fast internet & phone
- Fenced plot
- Mains electric
- Mains water
- Electric gates
- Cess Pit / Septic Tank
- Airconditioning
- Barbecue
- Garage
- Fireplace
- Double glazing



